ST BEDE’S CHAPEL & PERFORMING ART CENTRE
After the original chapel was damaged in the 2011 earthquake, St Bede’s College sought to replace it with a new earthquake-proof structure. The design, featuring shallow roof pitches, brick cladding, solid parapets, and grey plastered buttresses, is inspired by existing buildings at the College.
The Chapel’s structure uses precast concrete panels for the walls, clad with brick slips on the exterior. The interior features brick veneer on the lower level and fibrous plasterboard with mouldings on the upper level. The original stained-glass windows were reused, mounted behind new double-glazed windows. Other heritage items, such as the organ, oak pews, bell, and reredos, were salvaged and refurbished.
The project also included the extension and strengthening of the adjacent Performing Arts Centre, involving structural strengthening to 67% of NBS, a large foyer extension, and an interior refurbishment.
2018 – 2019
location: Christchurch, NZ
with Wilkie + Bruce Architects
role: site observation
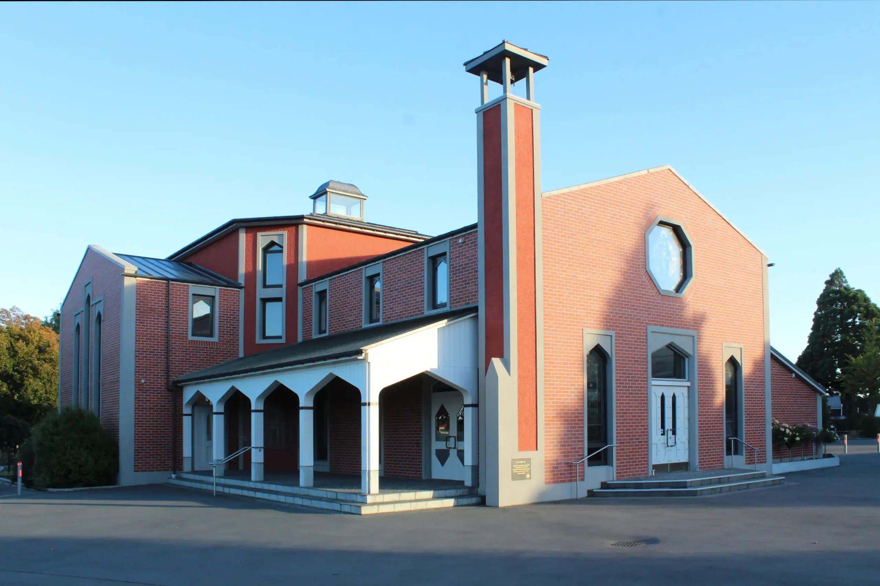
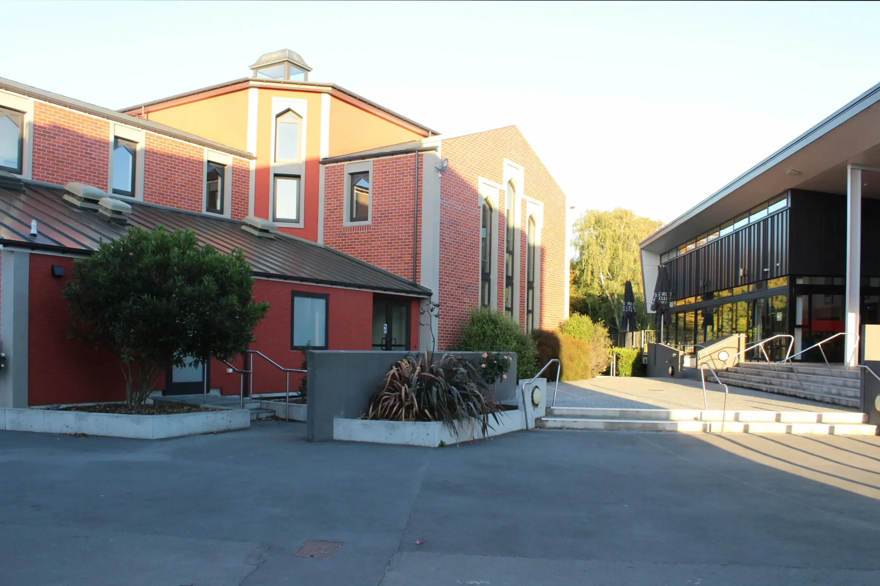
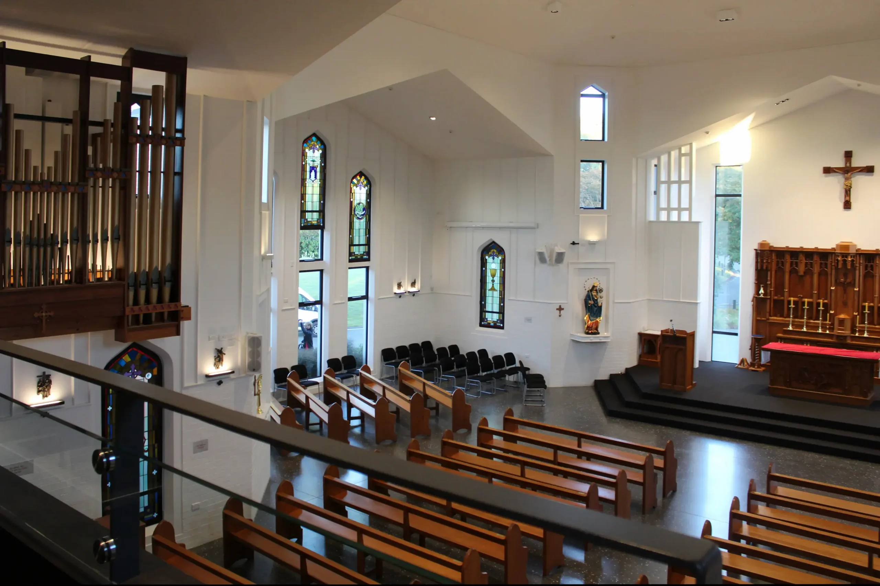
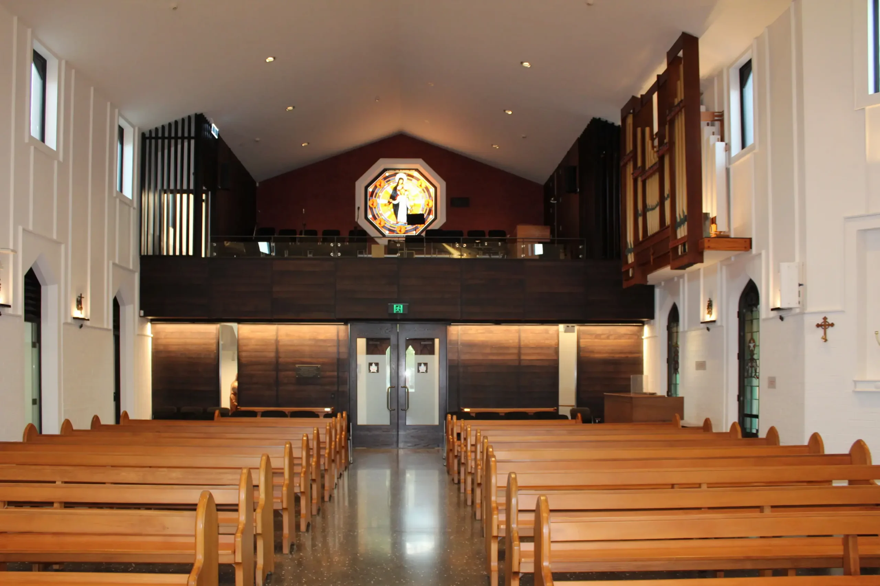
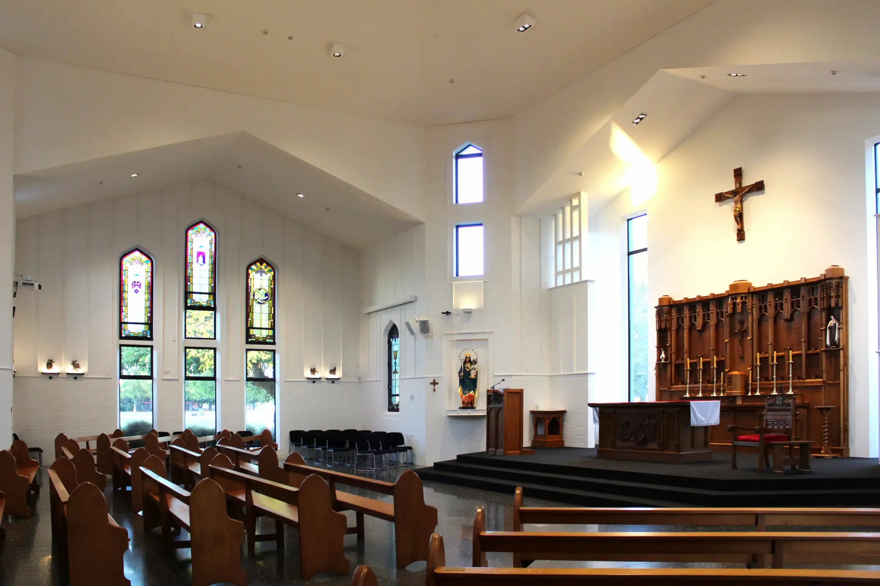
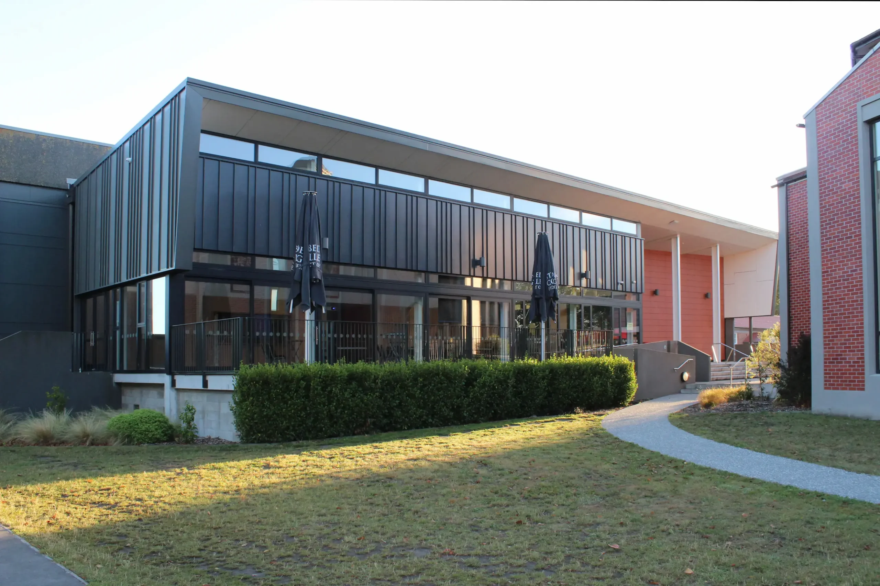
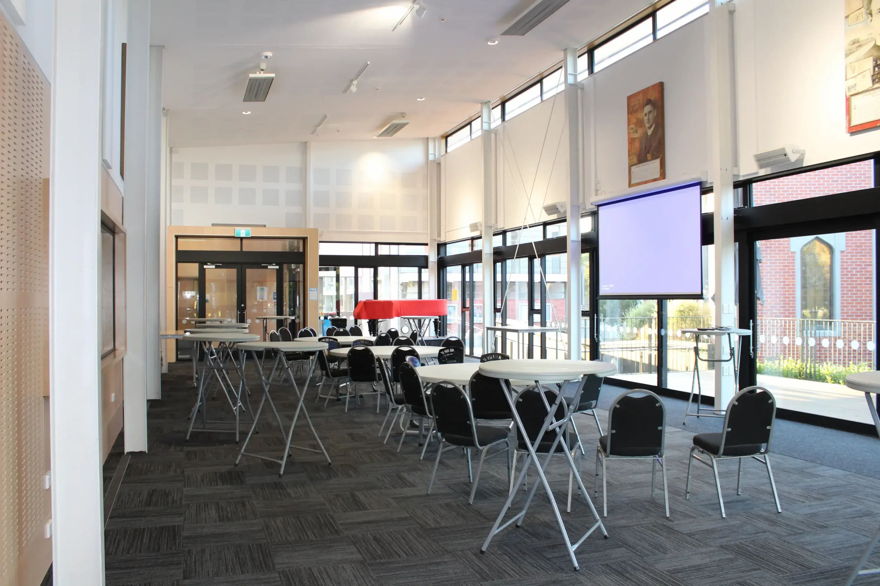

Copyright sawallarchitects © 2025 All Rights Reserved