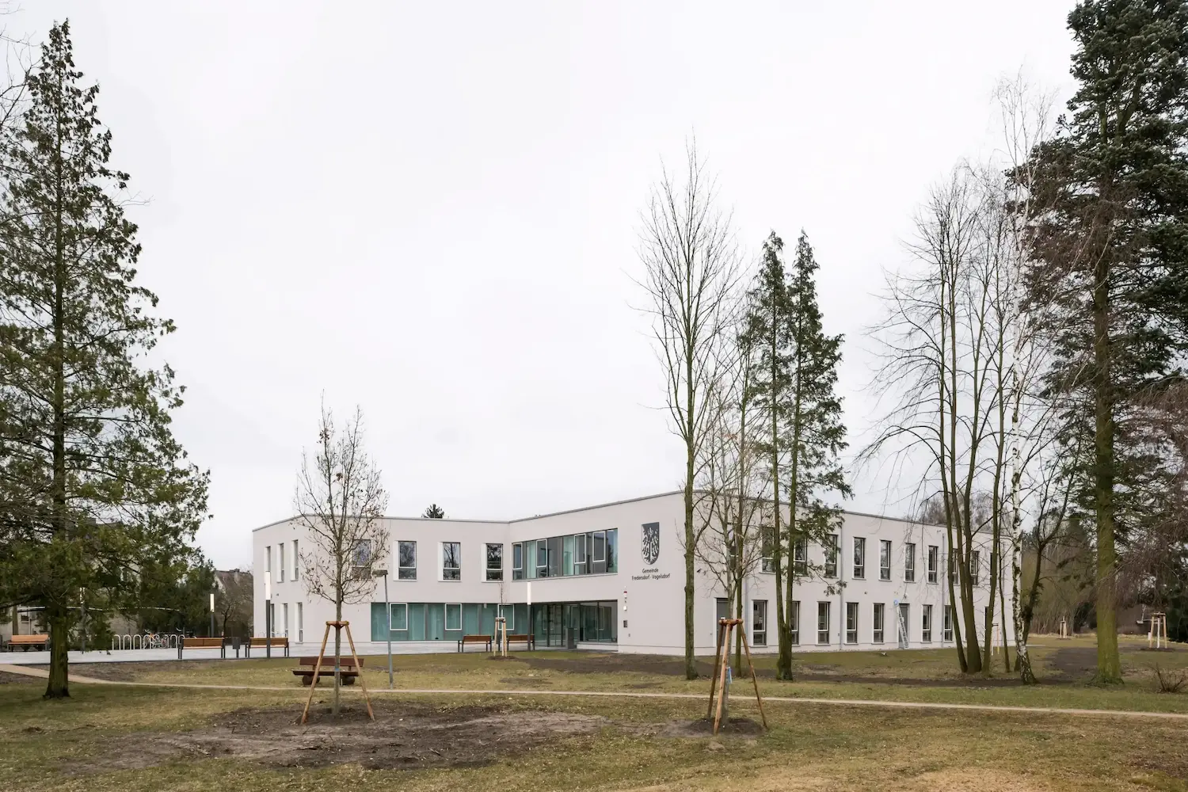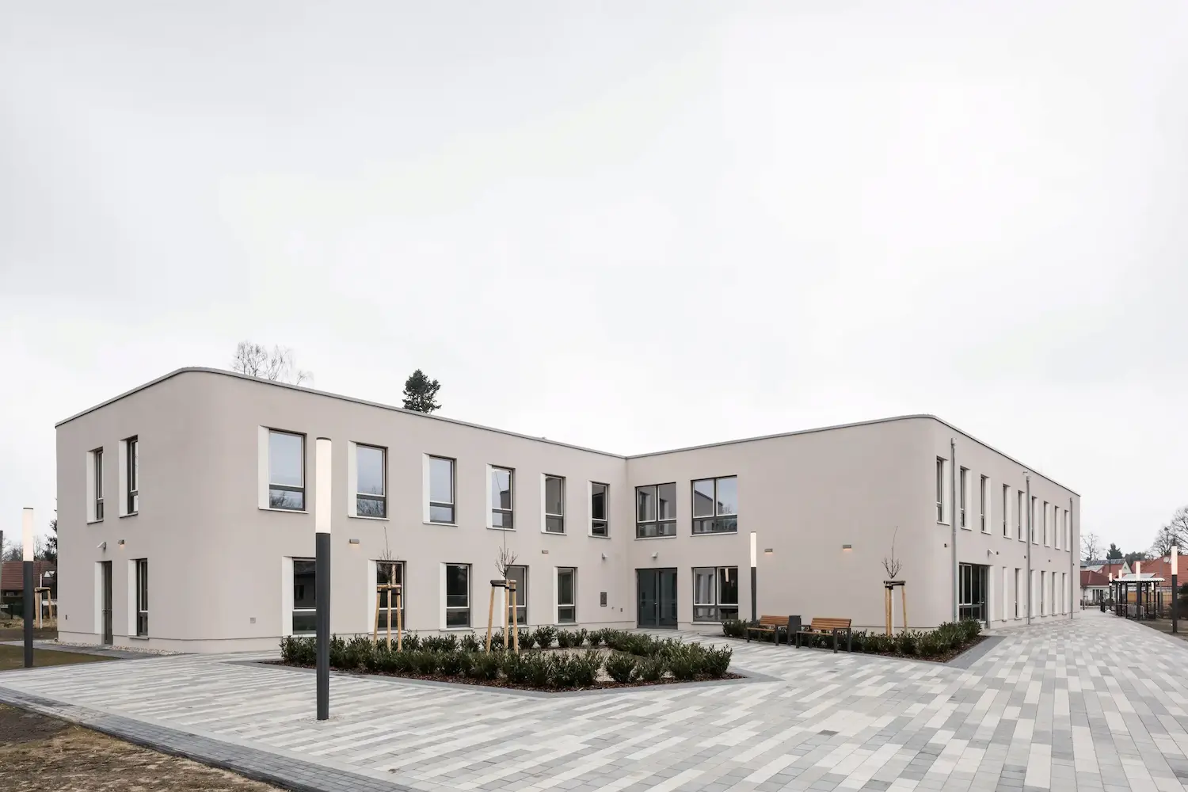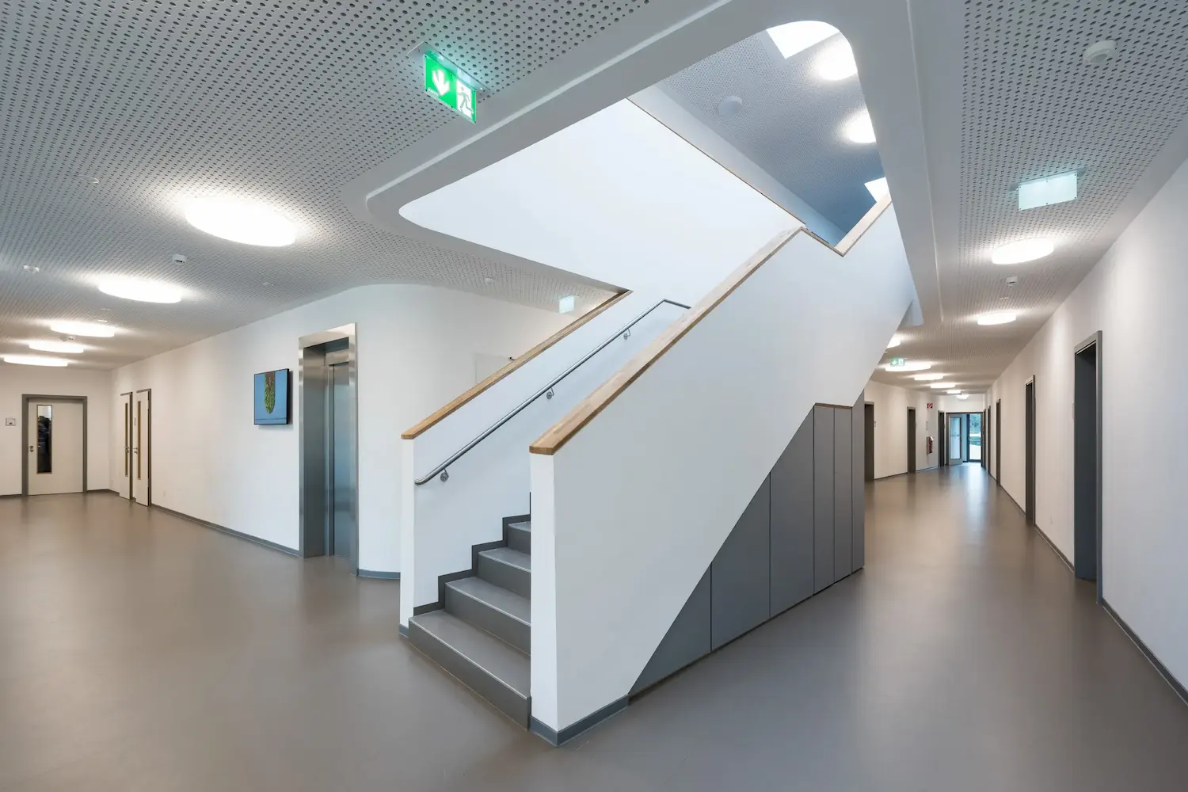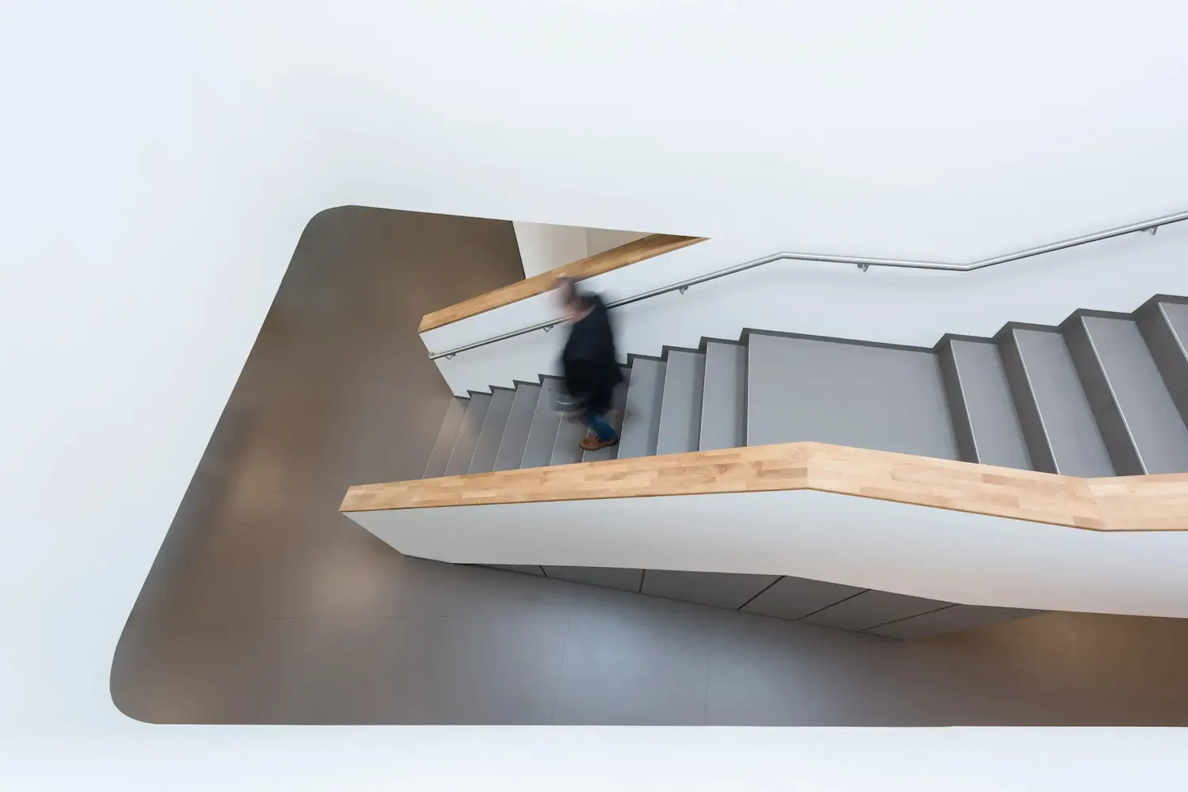TOWN HALL
A two-storey town hall features single-cell public offices, a dividable conference room, meeting rooms, and spacious corridors designed for social interaction. The building’s shape maximizes daylight for each office while integrating with the site context. A shared forecourt, connecting the new and existing town halls, leads to a glazed entrance, with the mayor’s offices located above.
The rounded edges of the walls are constructed with sand-lime block masonry. Chamfered vertical reveals around the openings add depth to the rendered cladding. The windows are triple-glazed in thermally broken aluminium frames for enhanced energy efficiency.
2015 – 2016
location: Fredersdorf-Vogelsdorf, GER
with Brüch-Kunath Architekten
role: developed design, detailed design





Copyright sawallarchitects © 2025 All Rights Reserved