FEASIBILITY STUDY
The client sought pre-planning advice for a residential development on their family site, consisting of three adjacent sections totaling over 1000m². The goal was to maximize the site with a mix of one, two, and three-bedroom apartments and townhouses, along with parking space.
The corner section is designated as Residential Medium Density Zone in the Christchurch District Plan. The design features terraced houses and apartments along Wilsons and Shakespeare Roads, with buildings up to 11m high (maximum 3 storeys). Lower units meet recession plane requirements. The plan includes 4x 1BR, 2x 2BR, and 3x 3BR units, with terraced houses measuring 5.4m wide by 10m deep, and apartments sized at 55m². Each unit has a private outdoor area (patio or balcony) and allocated car parking, either within the unit or in a carport at the rear. Car access is from the quieter Wilsons Road, with pedestrian access via a shared passageway and staircase.
2022
location: Christchurch, NZ
with Dalman Architects
role: concept design
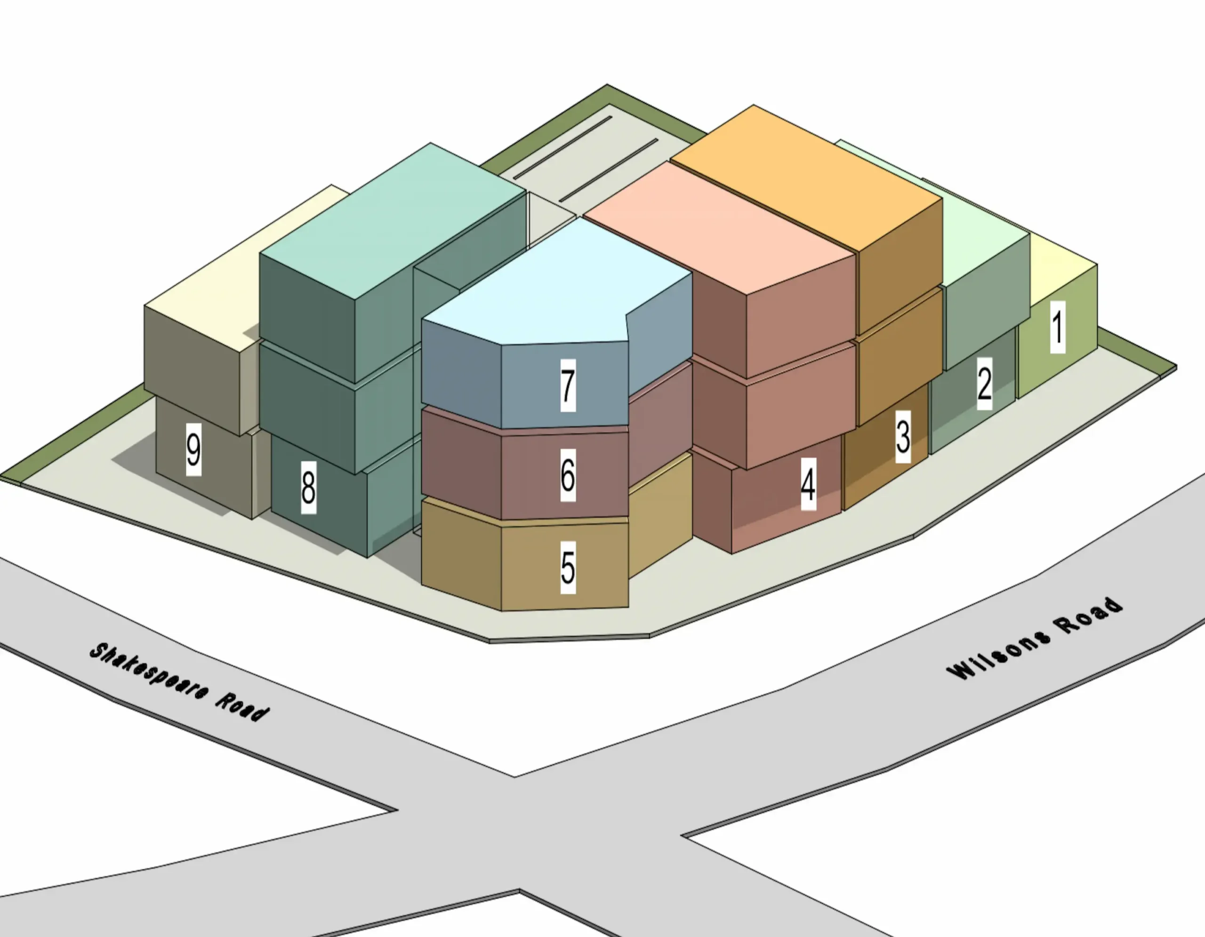
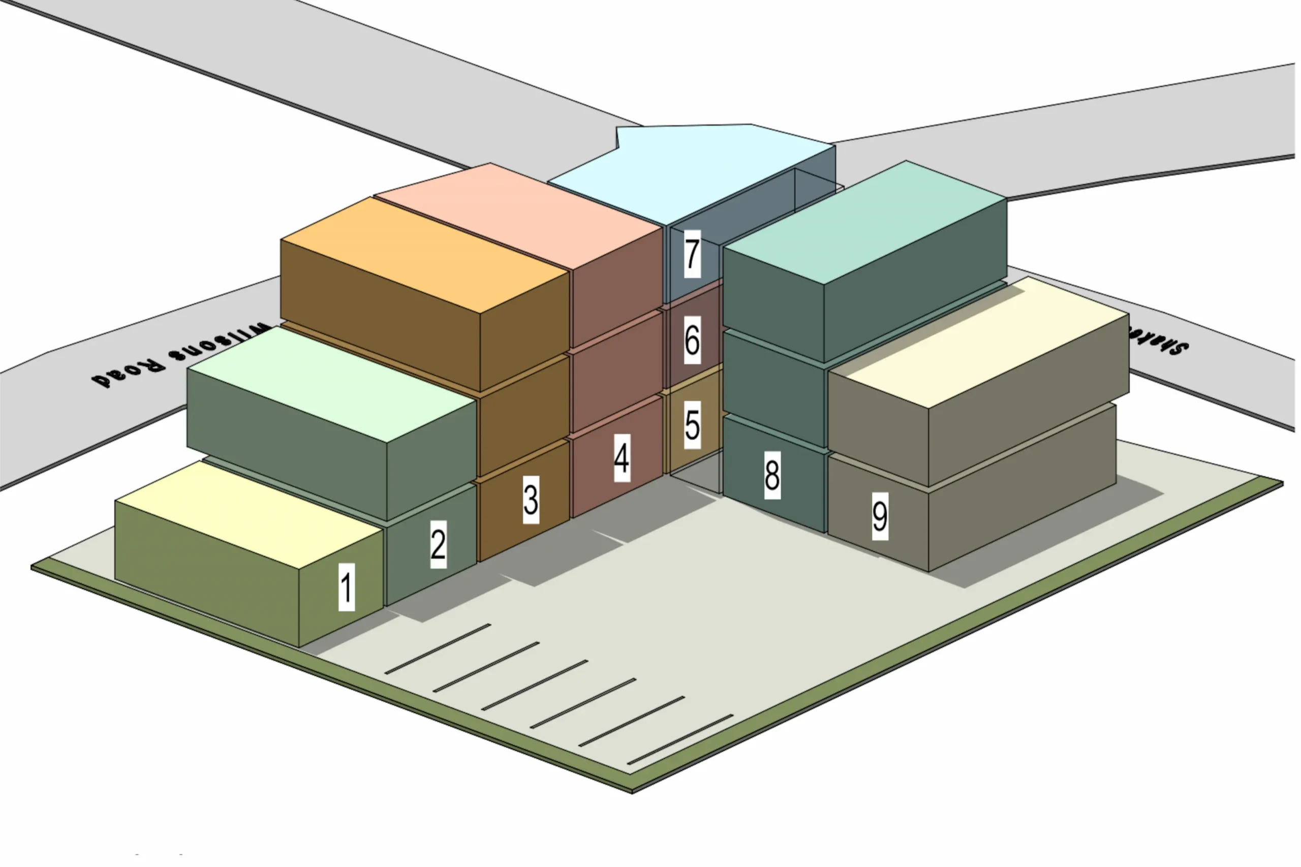
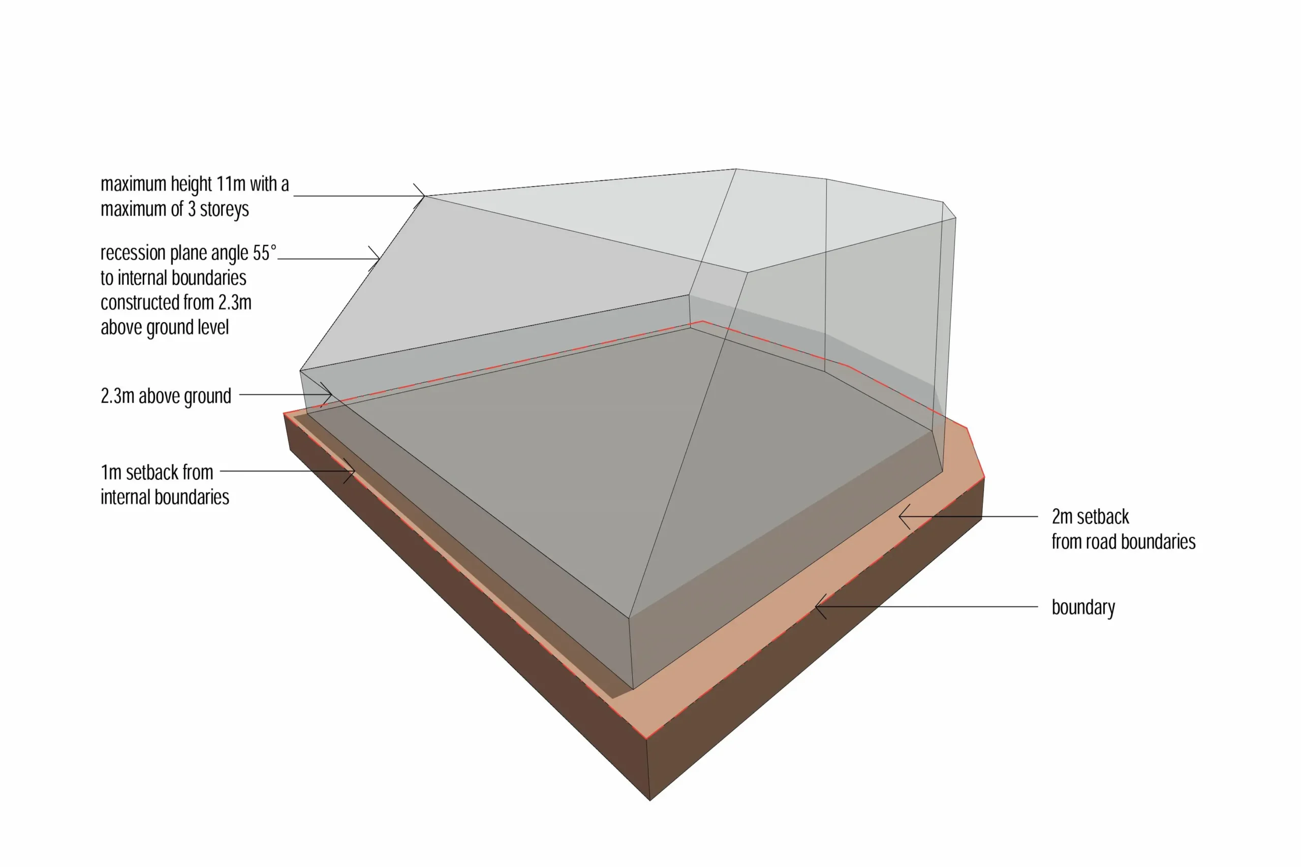
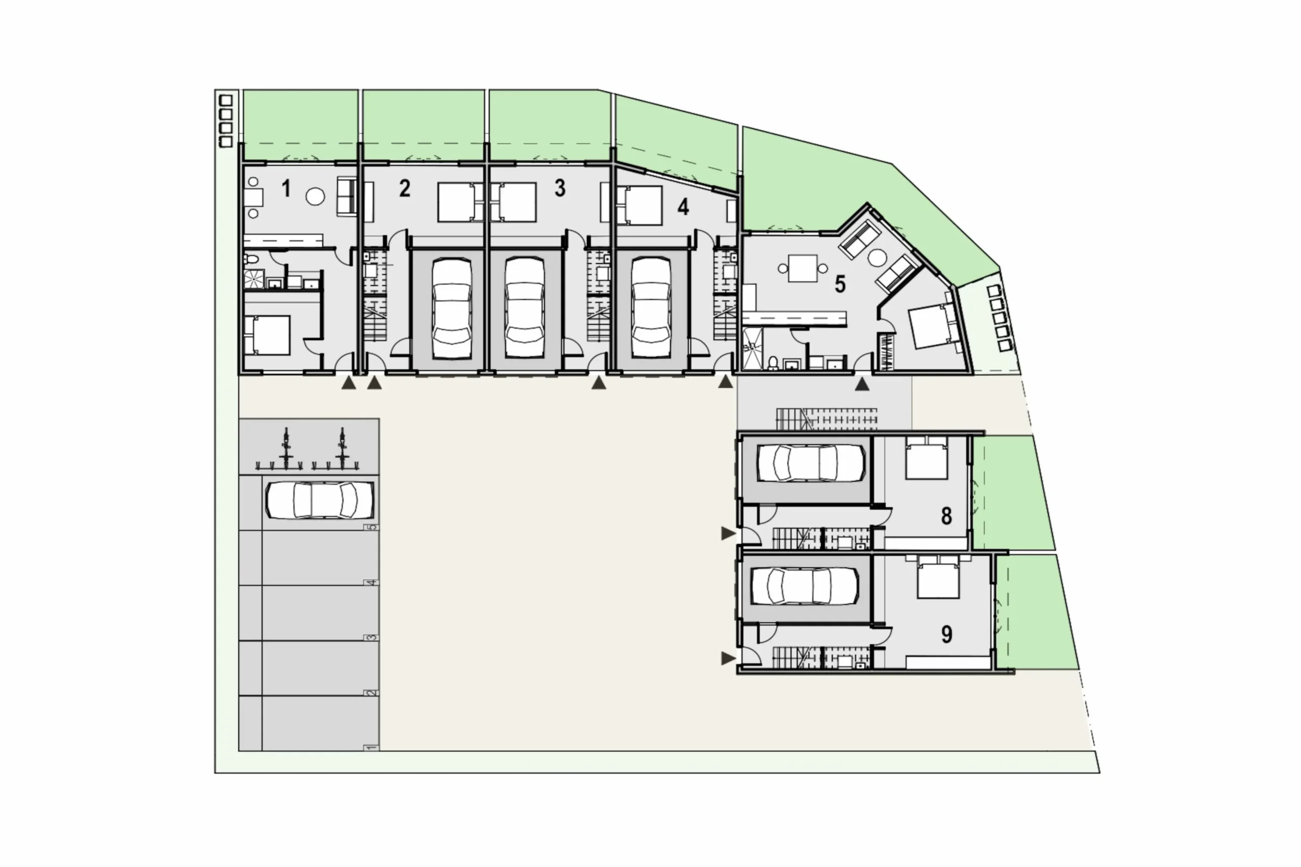
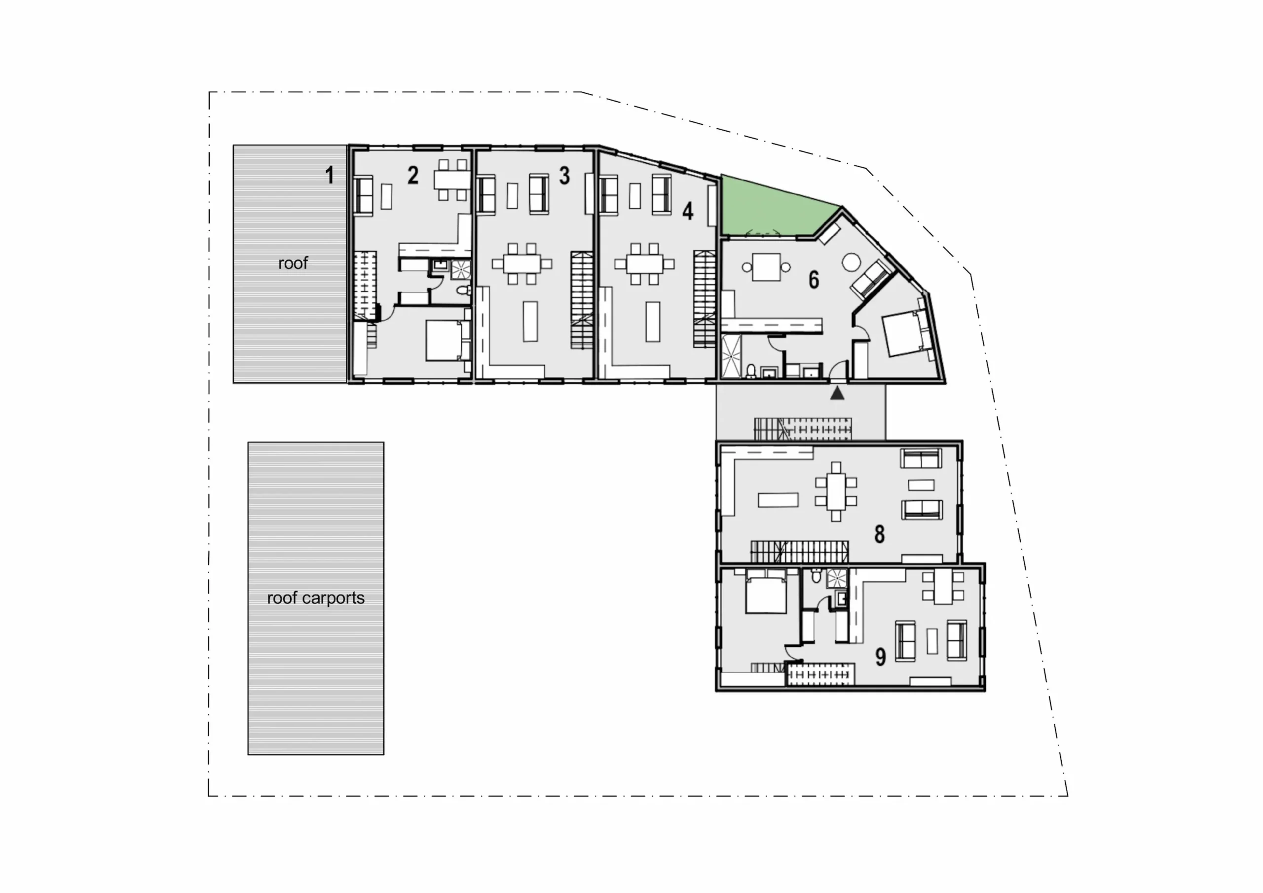
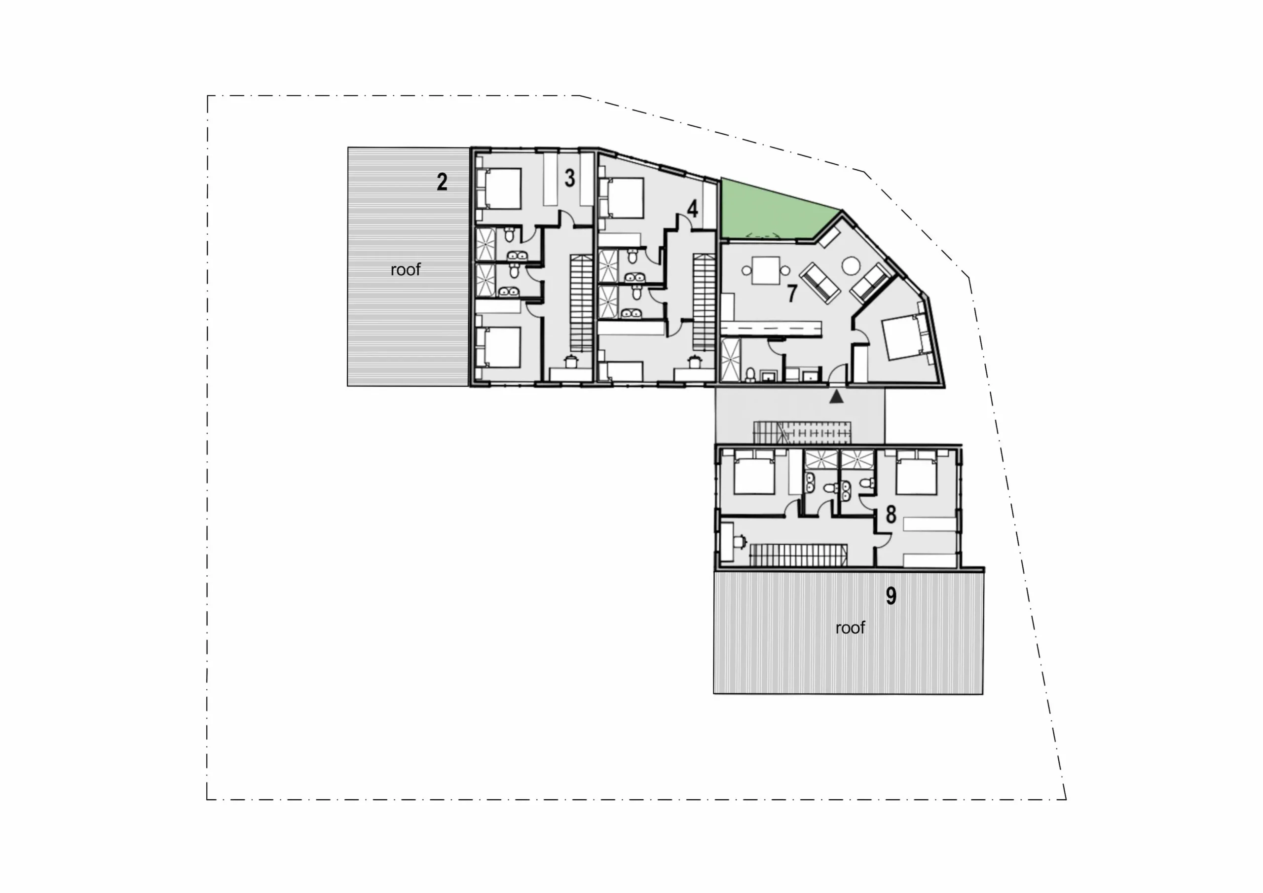

Copyright sawallarchitects © 2025 All Rights Reserved