STUDENT HOUSING
Qatar Education City is a multi-purpose development with research, educational, recreational, and commercial facilities, including a hospital and golf course. Located 9 km west of Doha in Al-Rayyan, it spans over 14 million square meters.
Phase II includes 6 common buildings and 14 residential buildings with 1,097 units, offering studios, and one-, two-, and three-bedroom apartments. The site is divided into female, male, married, and family hubs. Five cladding types—marble rain screen, granite cavity wall, lime render, glazed curtain wall, and metal screening—unify the complex’s design.
2012 – 2013
location: Doha, Qatar
with RHWL Architects Berlin
role: detailed design documentation, focus cladding
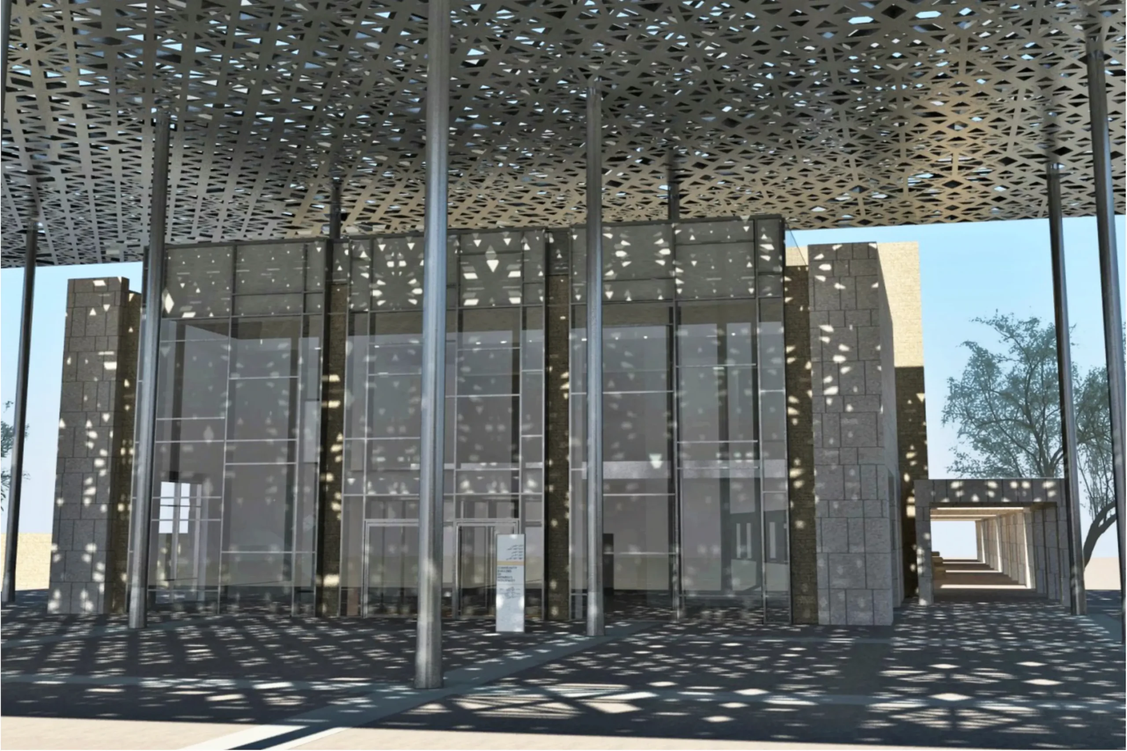
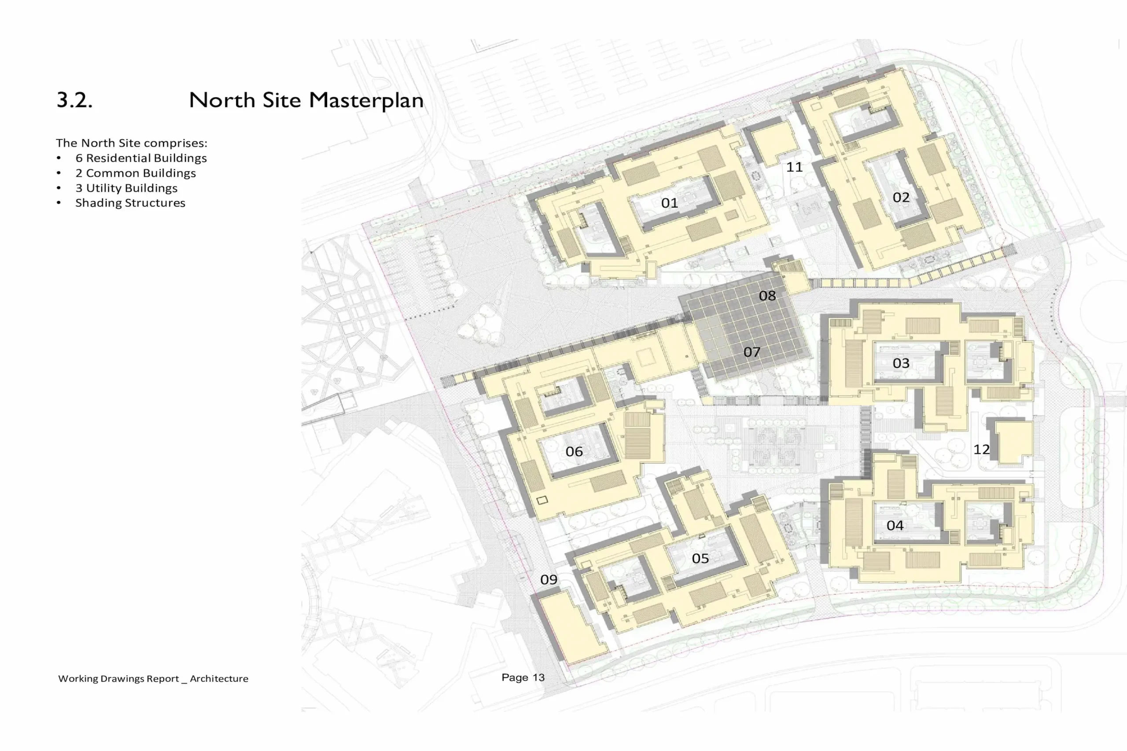
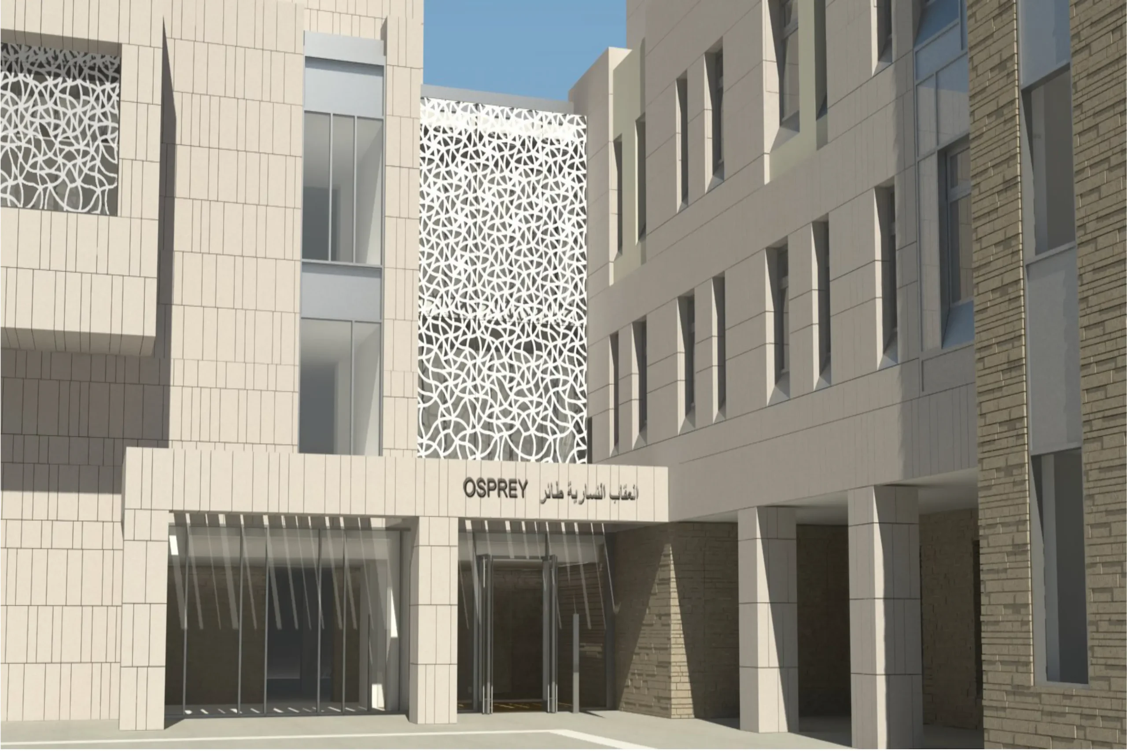
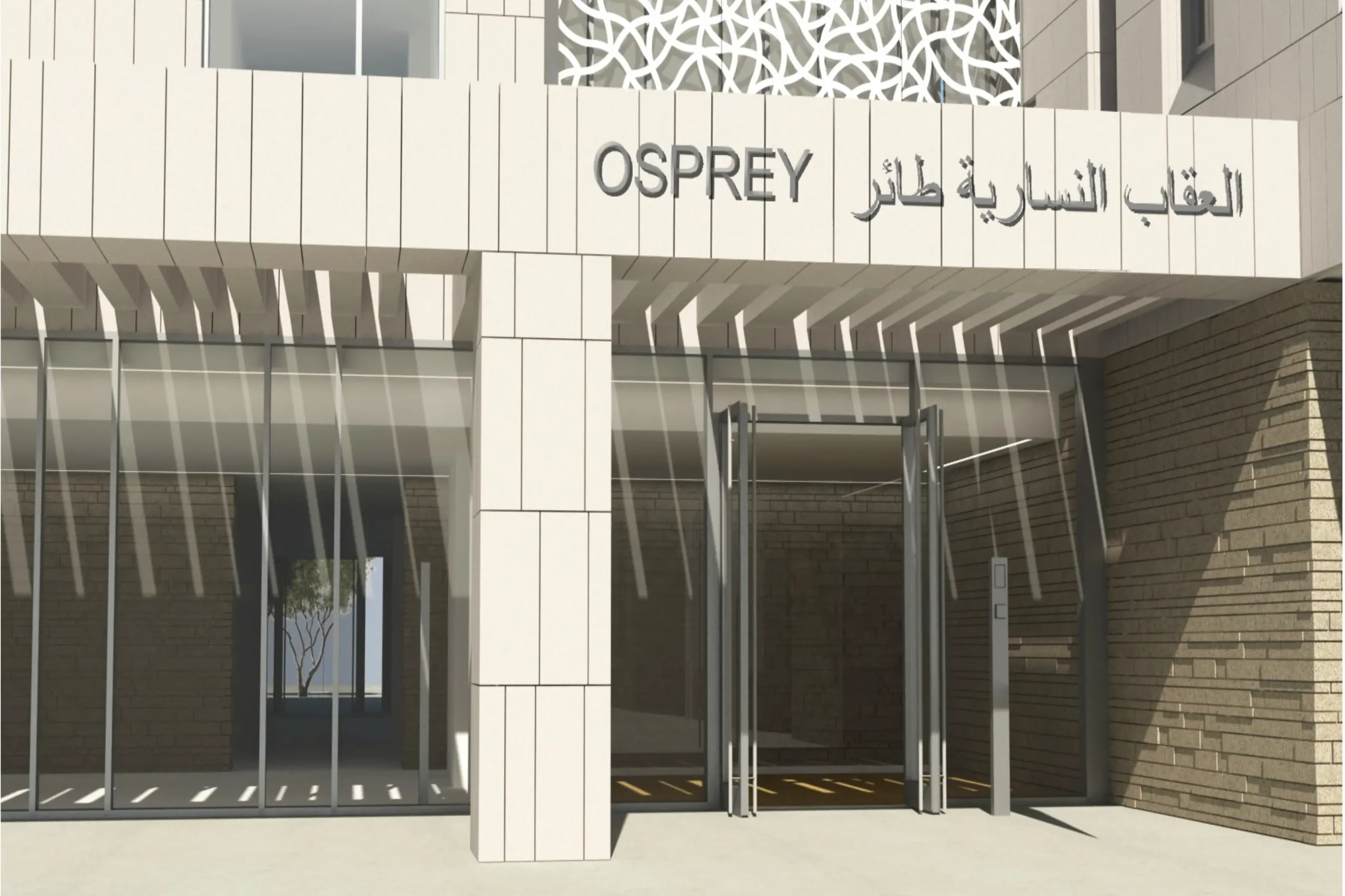
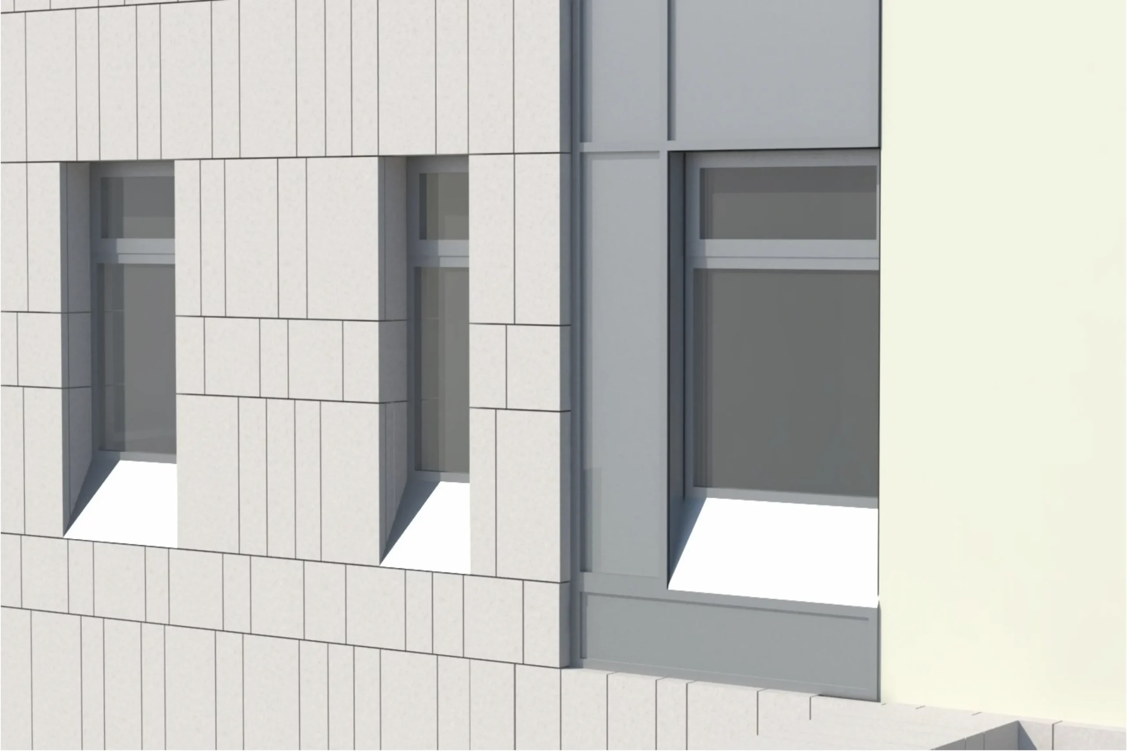

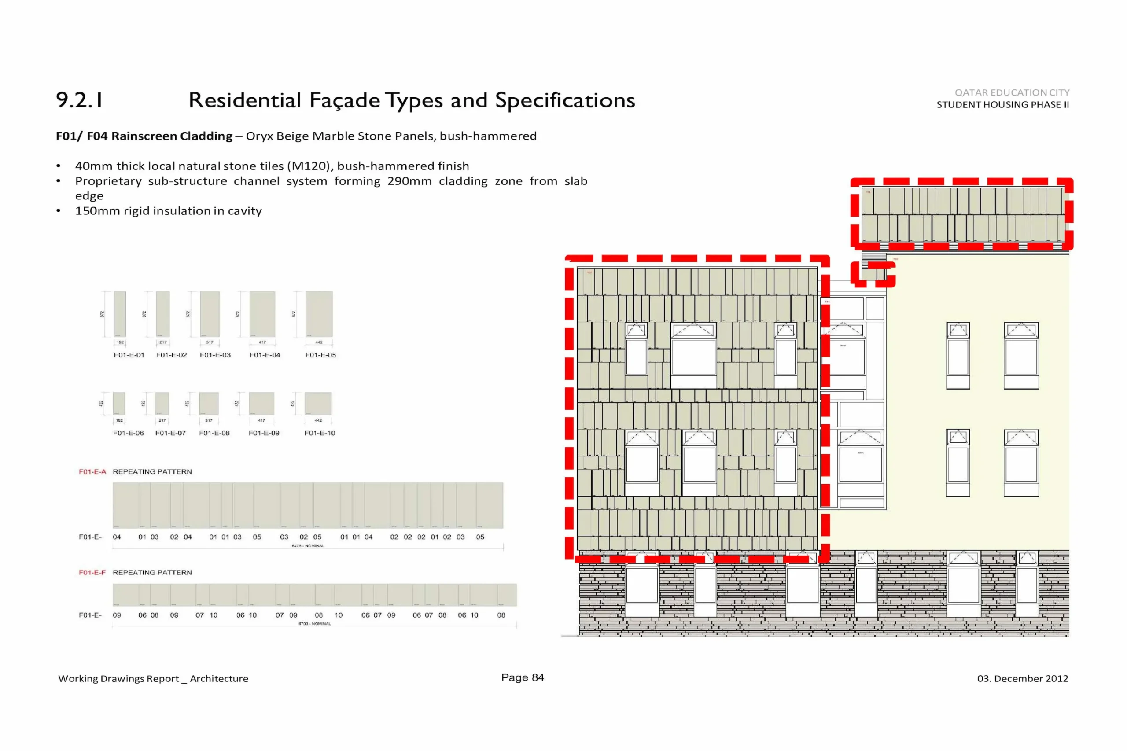
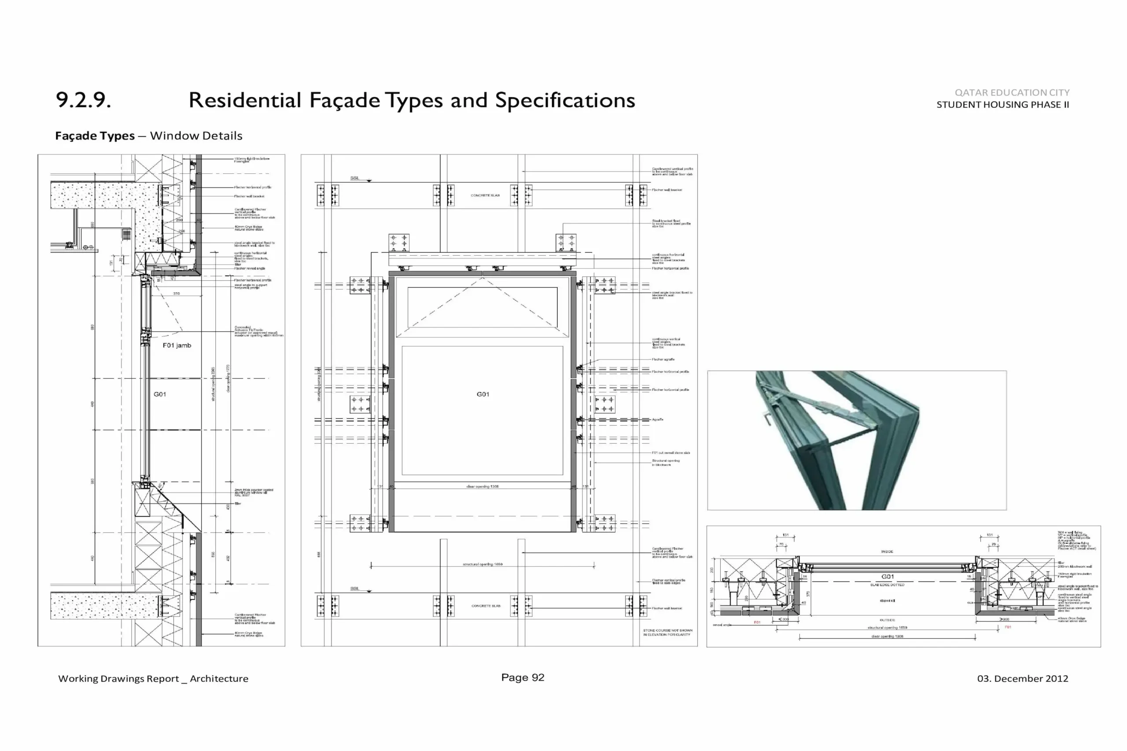
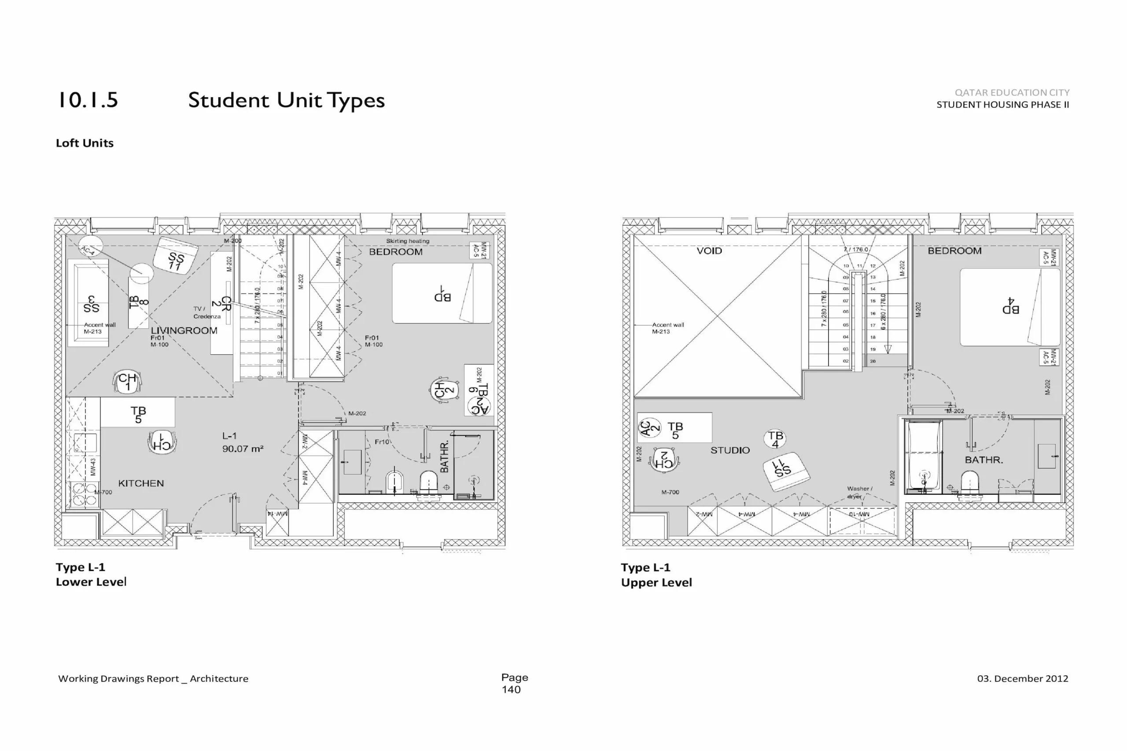
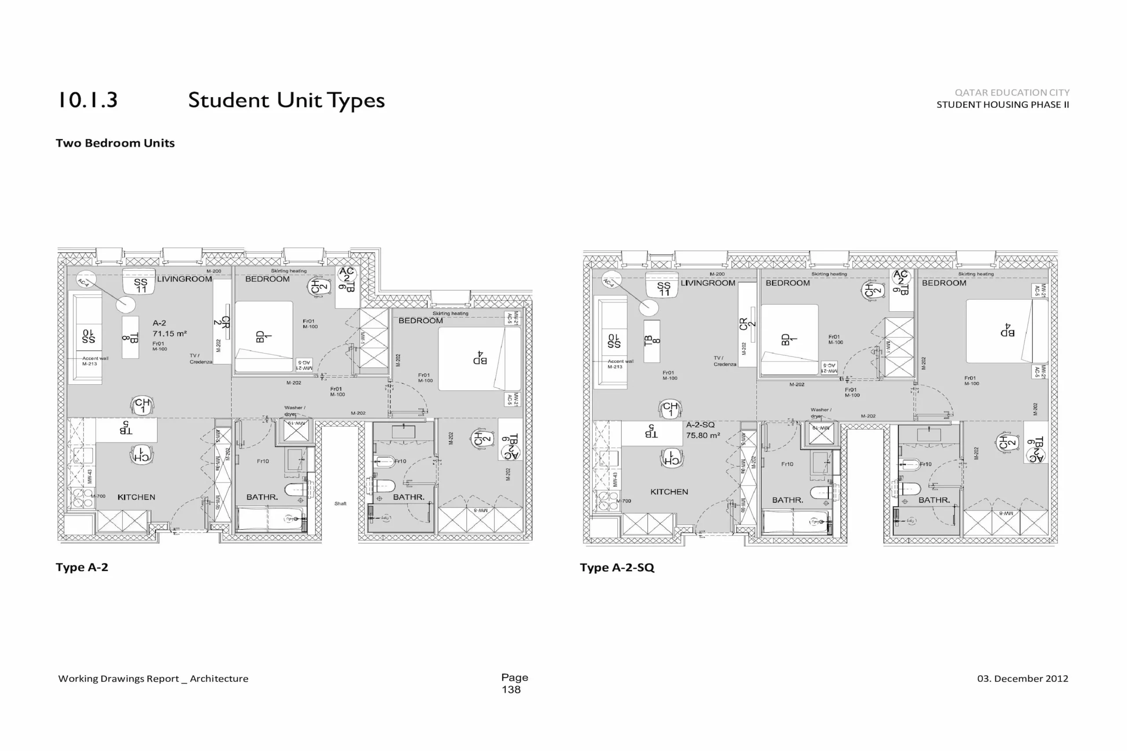

Copyright sawallarchitects © 2025 All Rights Reserved